[스크랩] multifunctional artist studio in tel-aviv by raanan stern
Creative Thinking 2014. 2. 17. 14:49multifunctional artist studio in tel-aviv by raanan stern
all images © gidon levin, 181 degrees
all images courtesy of raanan stern
israeli architects ranaan stern and shany tal have redesigned an artist’s central tel aviv apartment into a versatile 20sqm studio workspace. the adaptable interior contains a varied family and personal collection of 2D pieces dating from the 1940′s to today, which was specifically measured for storing. they were organized and ordered according to groups, sizes and artistic connections. four separate proportions were allocated for, with each cell, cupboard or drawer crafted according to these requirements – only when the drawers are opened is the colorfully painted mosaic on the sides revealed.
in addition, different areas were planned and built for displaying and storing work, tools and materials. the smaller compartments can be taken down from the larger framed units and placed on the table. removable sliding doors are actually constructed of pallets that can be used for presentation boards or as modular easels.
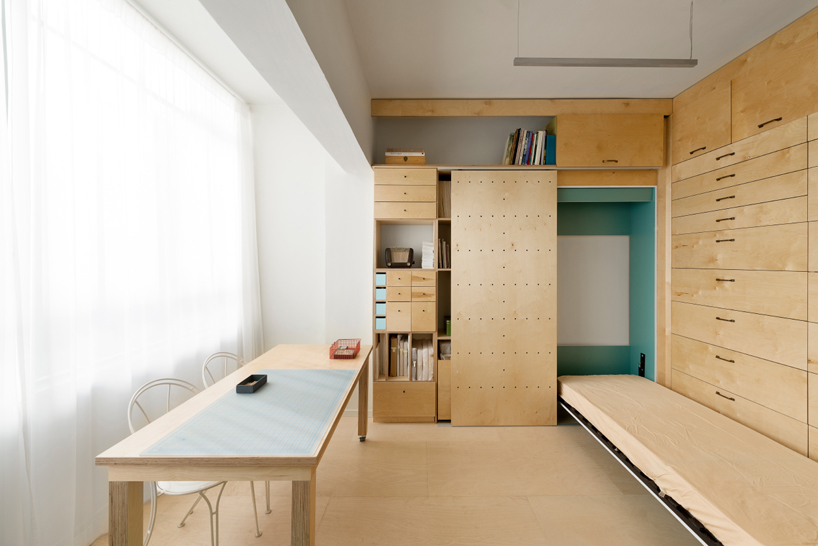
behind the sliding doors there is a folding bed
the closets and units are made of white birch as well as the flooring, which is covered in bright tiles. the wood was coated lightly in order to give a delicate feeling, while still retaining the organic look of the natural material. the artist, who uses the space to host colleagues can also access a folding bed that is built into the back of the sliding door.

the artist can use the versatile space in many ways
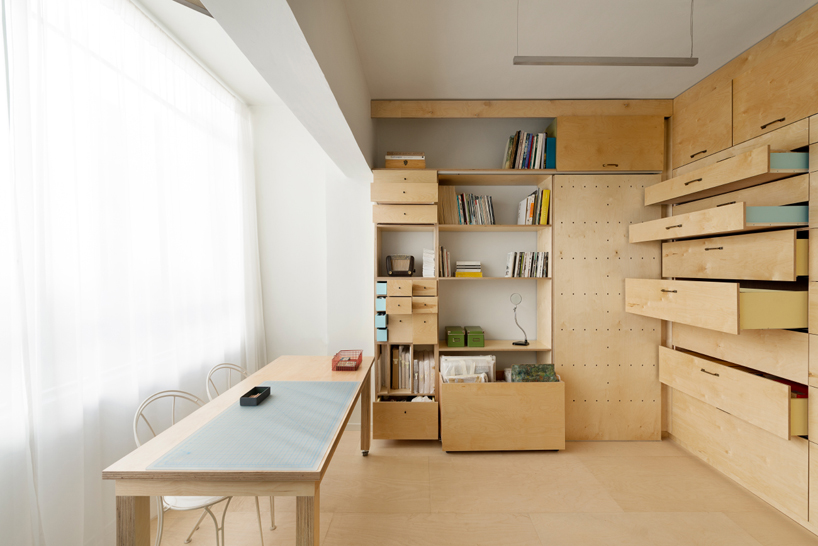
only when the drawer is opened the colorful mosaic of the storage section is revealed
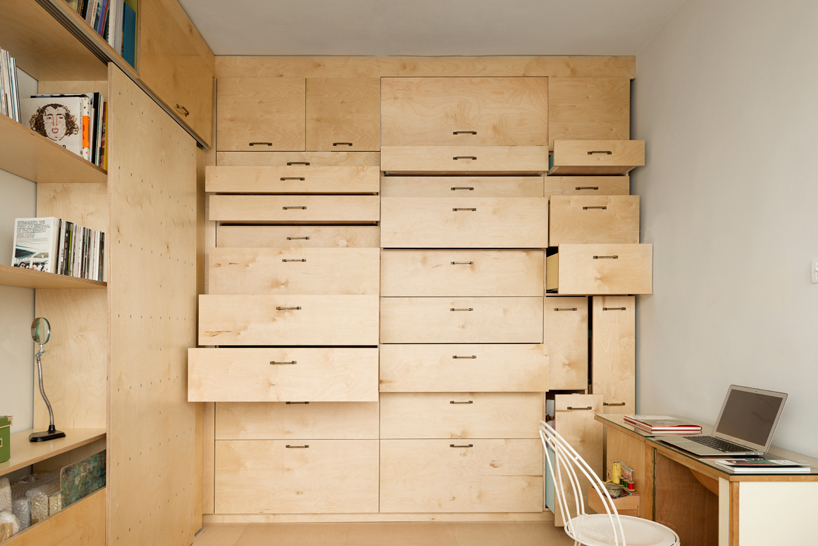
every piece that will be stored was measured, organized and ordered according to groups, sizes + artistic connections
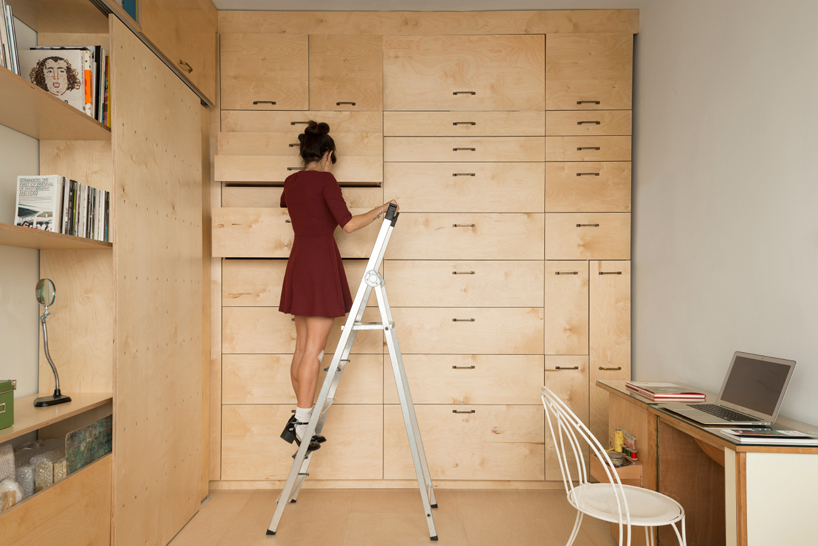
many kinds of storage made for different sizes of works
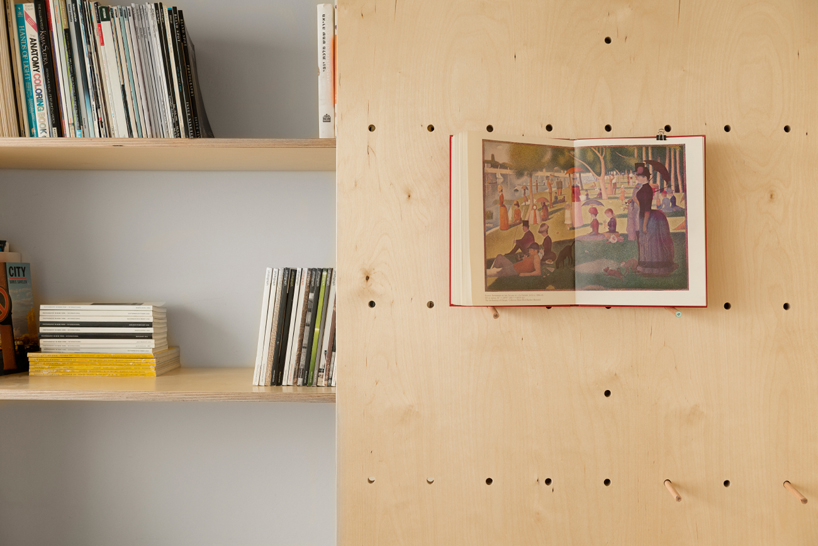
the studio is also a place to present works as a private gallery
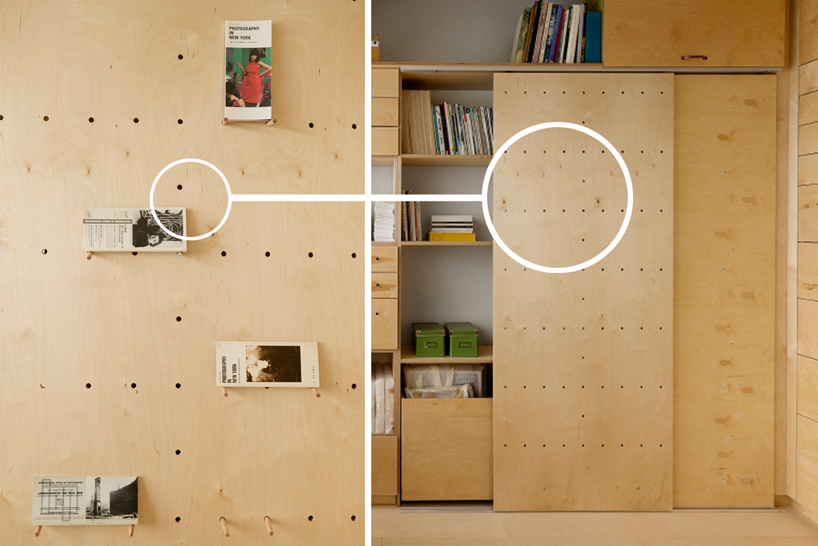
small holes made for wood sticks to old the works of the sliding doors
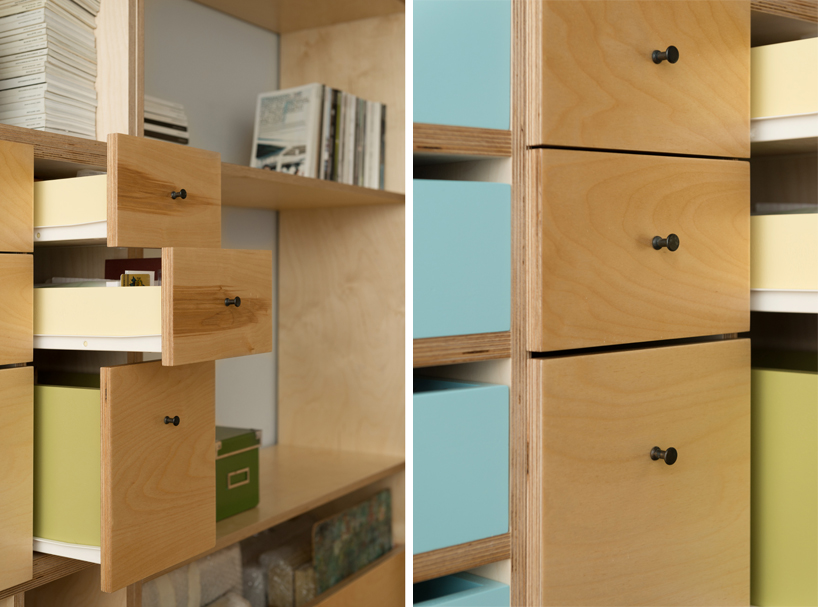
the smaller sections can be removed from the larger frame units and placed on the table during work
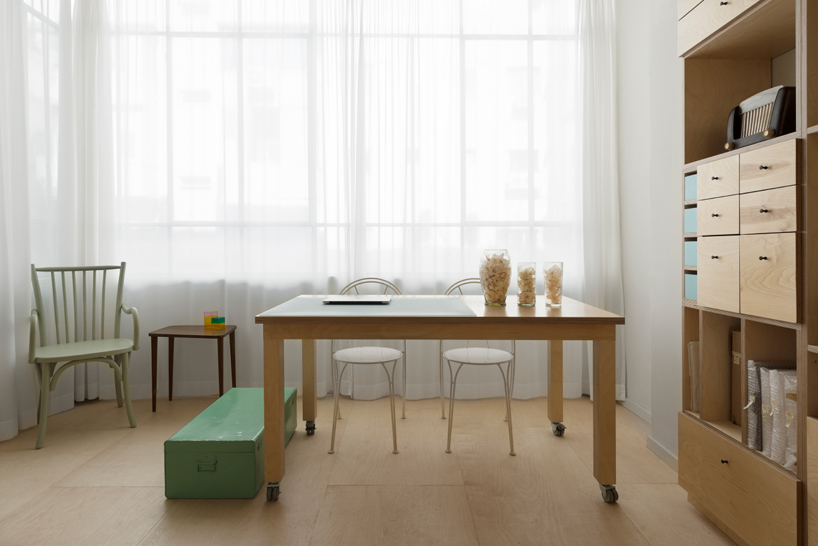
the closets and units are made of white birch as well as the flooring which is covered in bright birch tiles

3D image of the studio
designboom has received this project from our ‘DIY submissions‘ feature, where we welcome our readers to submit their own work for publication. see more project submissions from our readers here.
'Creative Thinking' 카테고리의 다른 글
| [스크랩] “스위스 아미 폰” : 스마트폰으로 대체할 수 있는 9가지 툴 (0) | 2014.02.17 |
|---|---|
| [스크랩] the umbrella tea infuser seals fresh tea leaves in the top (0) | 2014.02.17 |
| [스크랩] jet capsule water boats proposes private + taxi versions (0) | 2014.02.17 |
| [스크랩] 비저블 이펙트 - 펀경영연구소 메일링 (0) | 2014.01.26 |
| [스크랩] [직업의세계] “일이 즐거운데, 수익까지 생기니 더 좋아요” (0) | 2013.11.14 |




